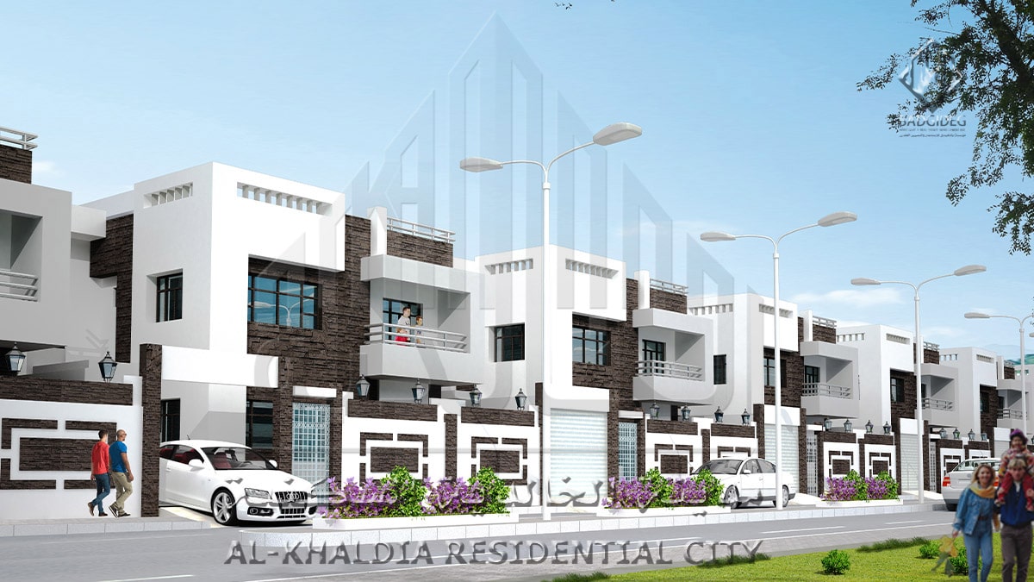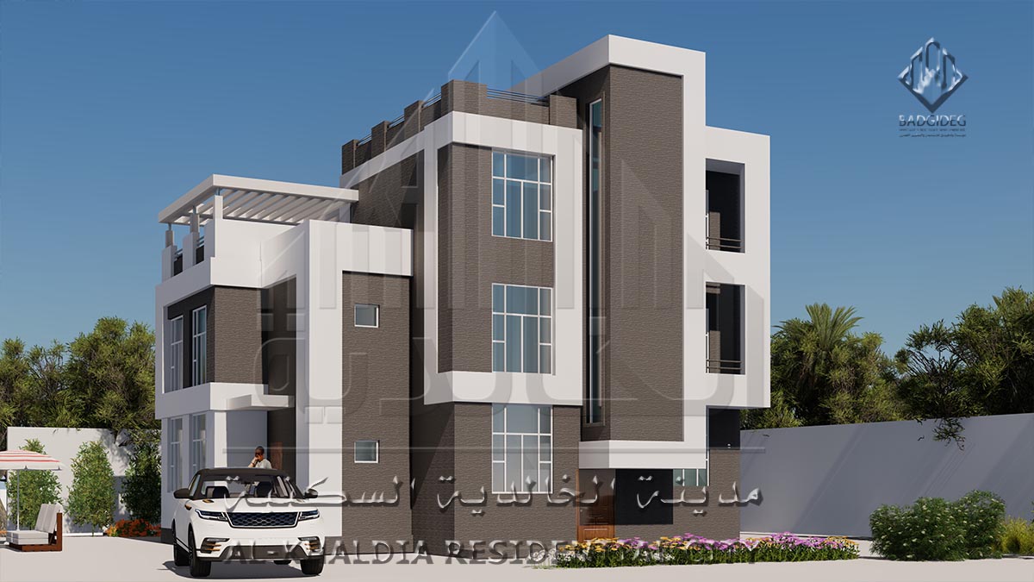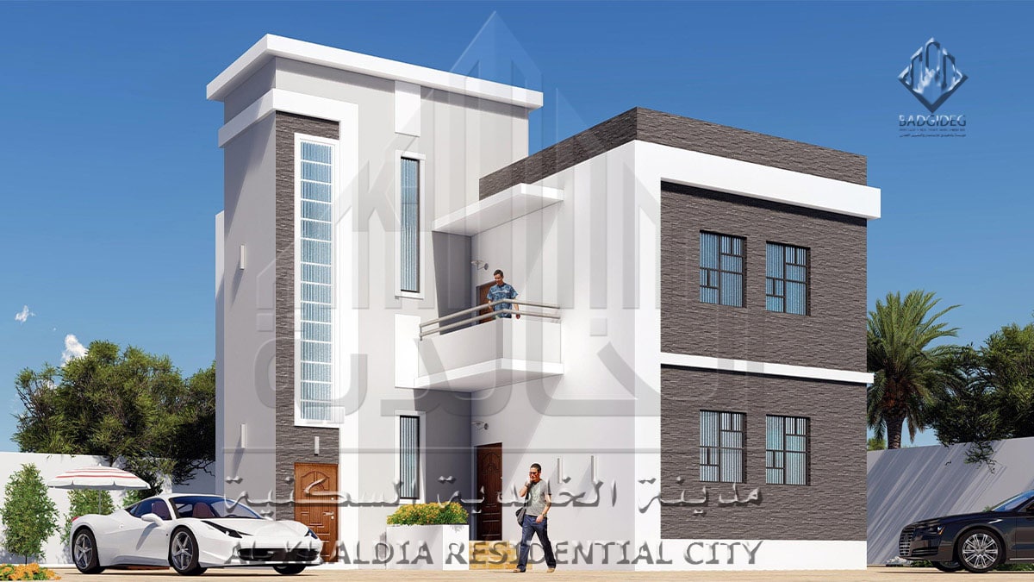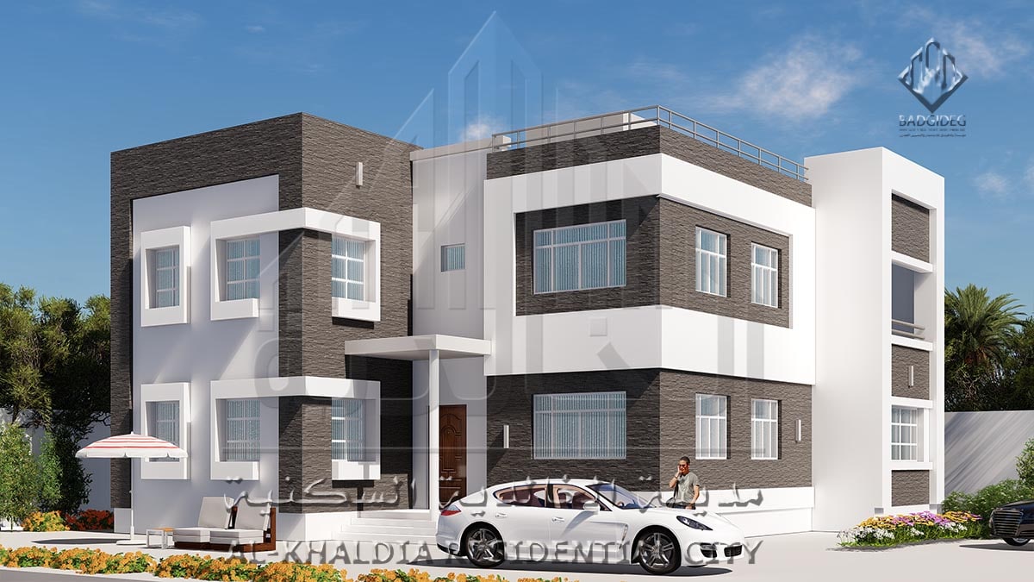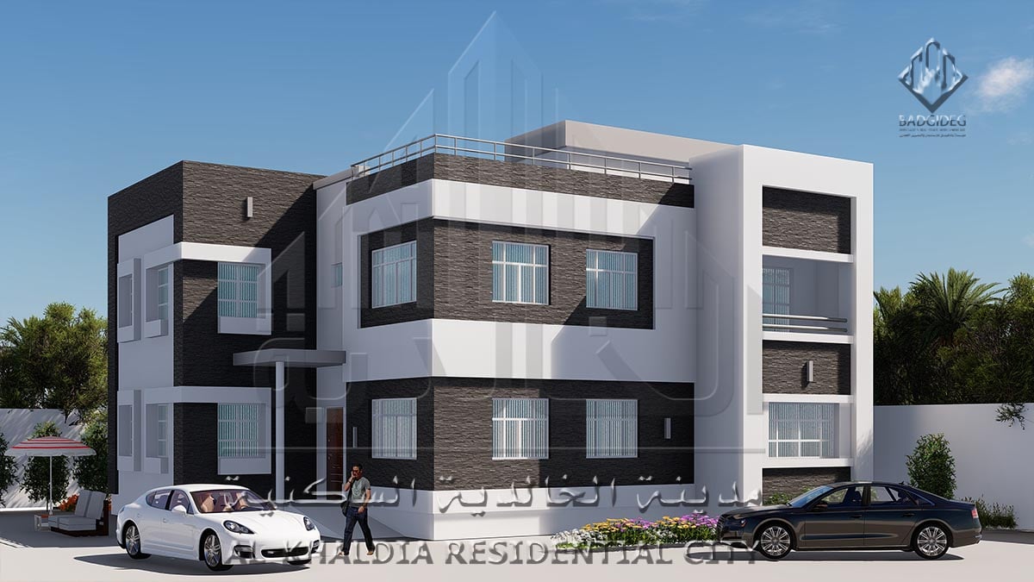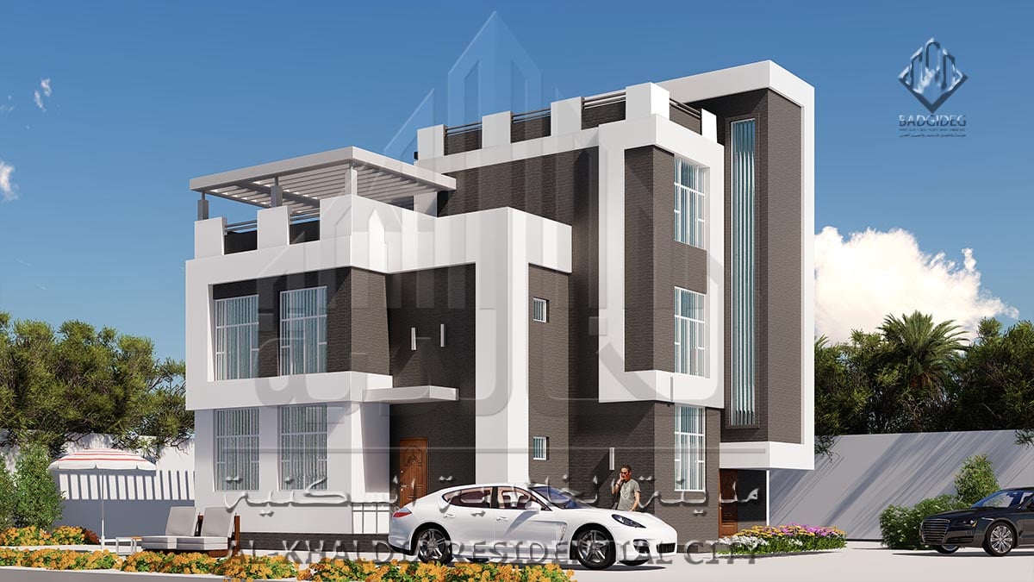

Jawharat Alkhalediah B
The dream came true in alkhalediah city Luxury villas starting from 326,000 sar
- building erea 332.8 m2
- estate type villa
- one kitchen
- 5 bathrooms
- 10 rooms
- 2 balconies
Jawharat Alkhalediah B Specs
- independent entrance per residential unit
- covered parking
- under-ground water tank
- barricade
- garden
Book Now
_
2floors & roof floor
10 Rooms
Parking
Under-Ground Water Tank
Kitchen
5 Bathrooms





